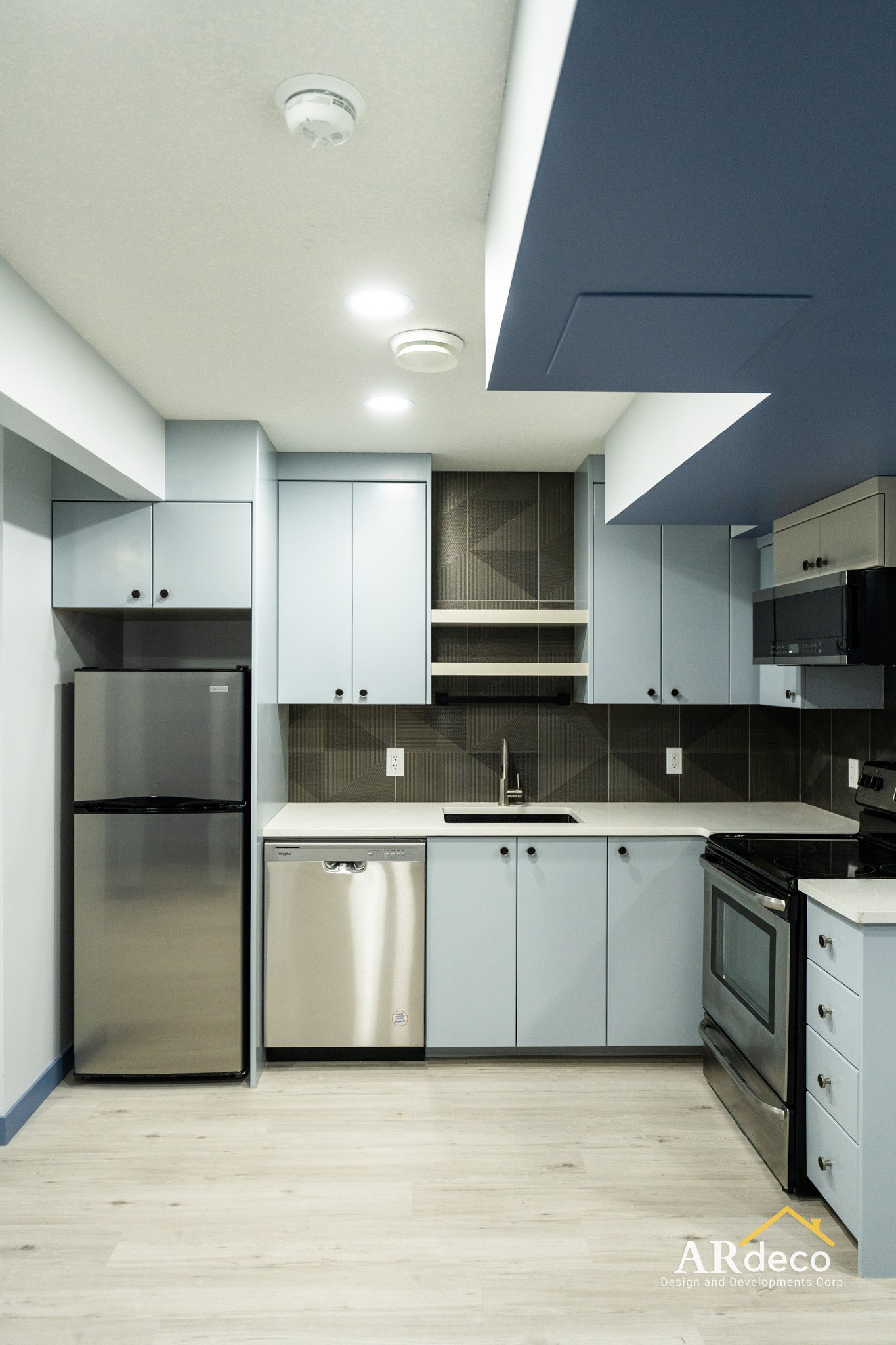Crystallina Nera- Chowdhury
Sec Basement Development
This project continues the vision we established on the main floor, with the basement embracing a design theme that resonates with the style above. Though compact at 590 sq ft, this basement renovation delivers a sectioned open-concept layout that merges design and practicality. Our client requested two bedrooms, one spacious enough to accommodate a queen-sized bed, creating a cozy yet comfortable retreat for future tenants.
With a commitment to exceptional design, we maximized every square inch, ensuring seamless functionality without compromising on aesthetic appeal. Every detail, from the selection of premium materials to the strategic use of lighting and layout, was carefully considered to elevate the space beyond standard basement conversions.
Our client entrusted us with a challenging vision, resulting in a thoughtfully designed, inviting environment that prioritizes elegance and efficiency. This basement transformation is a testament to the power of purposeful design, enhancing the home’s value and appeal while meeting its future residents’ practical needs.





































































































